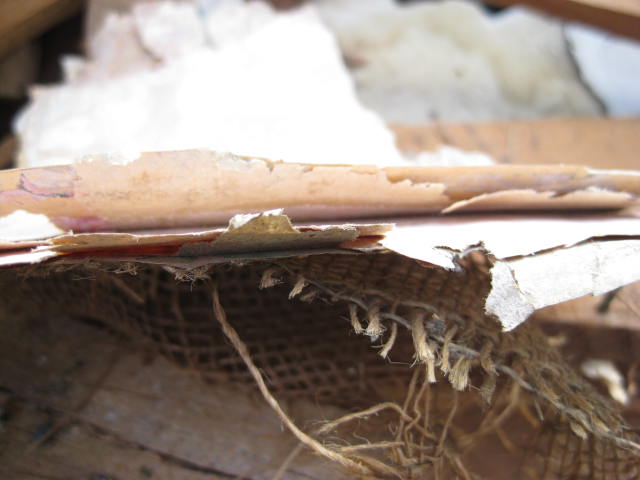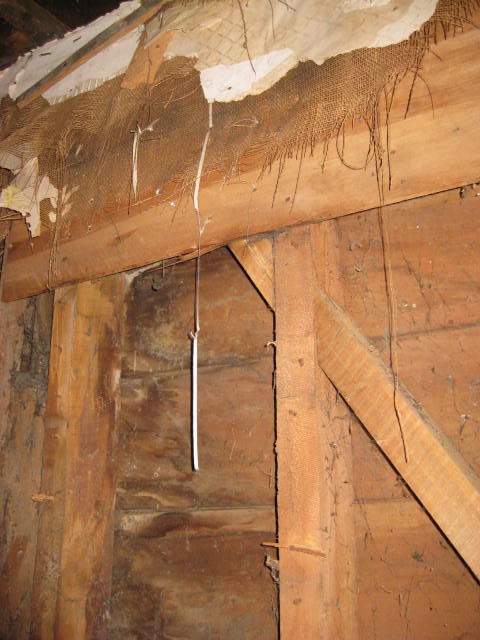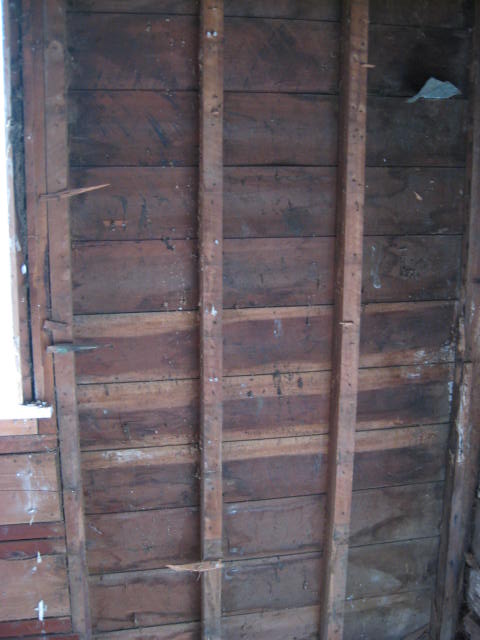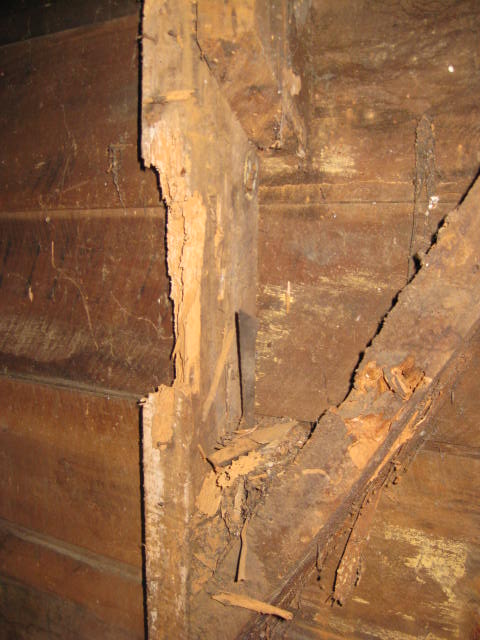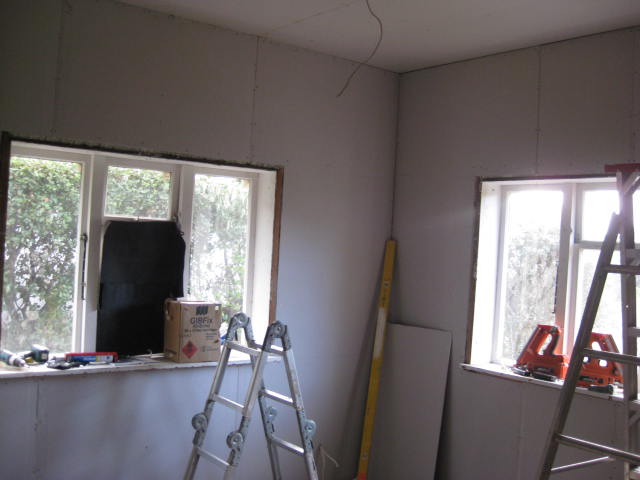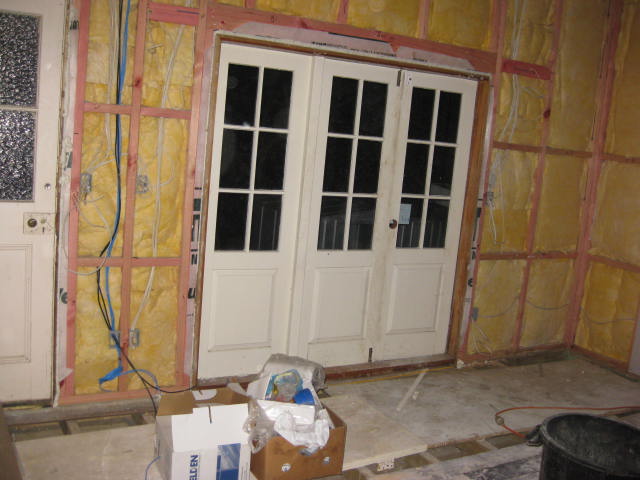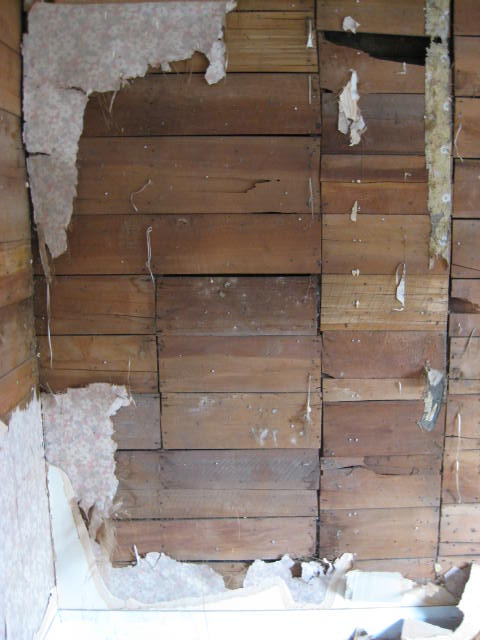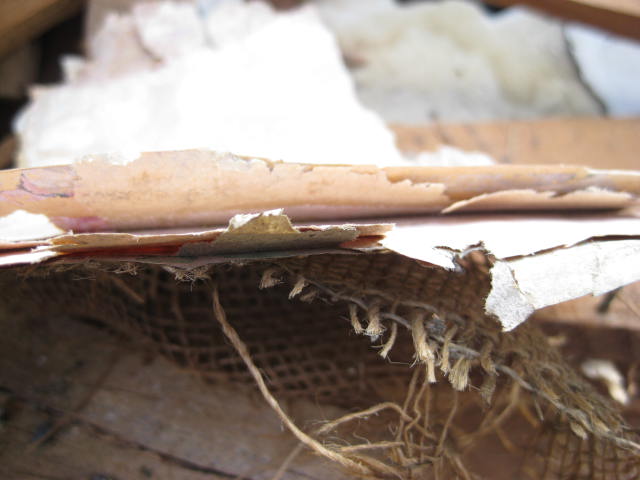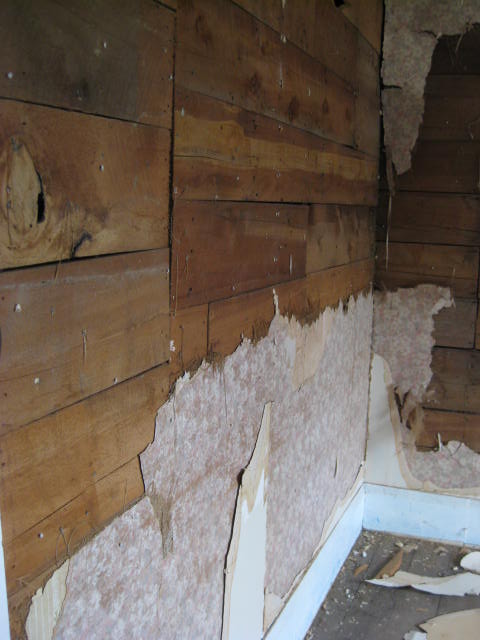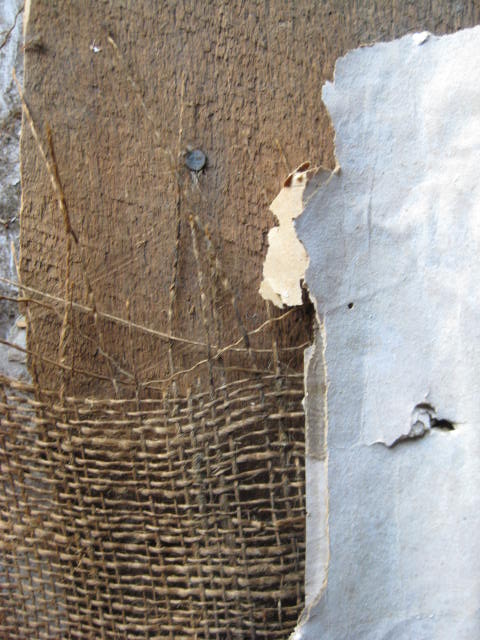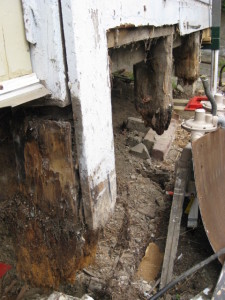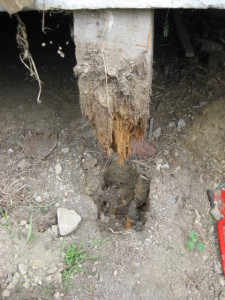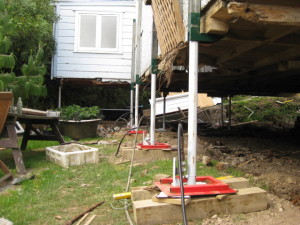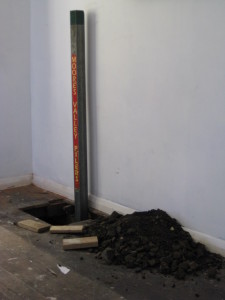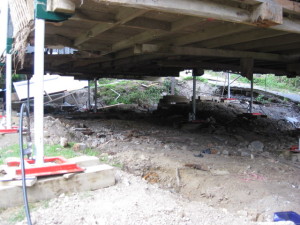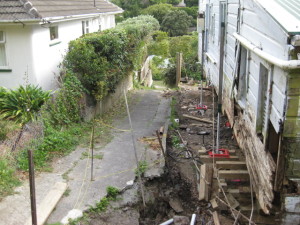A Property Title Search – What Is It?
A property title search or title check is a search and check done by your property lawyer or conveyancer of the records held by Land Information NZ (LINZ) regarding a house or property.What Can I Find Out From a Property Title Search?
A title check establishes:- Who the owner of the property is.
- Type of title i.e. freehold (fee simple), cross lease, leasehold, company share or unit title.
- Any covenants or right of ways.
- Any easements.
- Boundaries.
- Any other interests in the property (e.g. mortgages)
What Do the Results of the Property Title Search All Mean?
Freehold? Cross lease? Easement? Confusing! For explanations of all of these terms – head to our definitions section.A lot of information can be found in a title check – your lawyer or conveyancer is an expert at working out exactly what is going on and can highlight any potential issues.
A title check can bring some information to light that can really affect the price you are prepared to pay – perhaps the title type is not what you expected, or the boundaries do not correspond with the fences, or easements are a problem.
Implications of covenants or right of ways may affect your enjoyment of the house, or put a stop to plans you have for the house (extensions or additions). Therefore it is a really good idea to get a title check done before you make an offer.
Making an Unconditional Offer?
If you are buying through auction or tender getting a title check done before making you offer is especially important. Commonly, the normal vendor warranties (promises) about features of the property and the purchaser’s right to requisition (raise objections to) the title are deleted from the sale and purchase agreement in the case of auction or tender.This means you need to get your lawyer to check the title and any other reports on the property before the auction or the lodgement of a tender as you have forgone your legal right to raise objections by signing an agreement with the vendor warrantee clause crossed out.

|
The Propertytoolbox Home Buyers Guide
The title is one of a few things your lawyer should check for you before you make an offer. This information is all part of the Propertytoolbox home buying guide.



