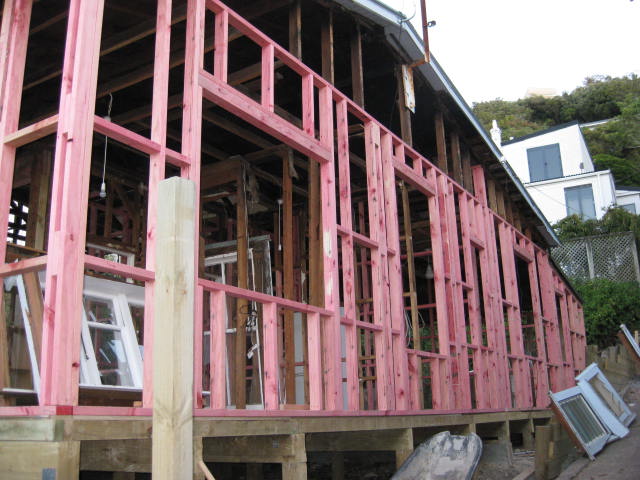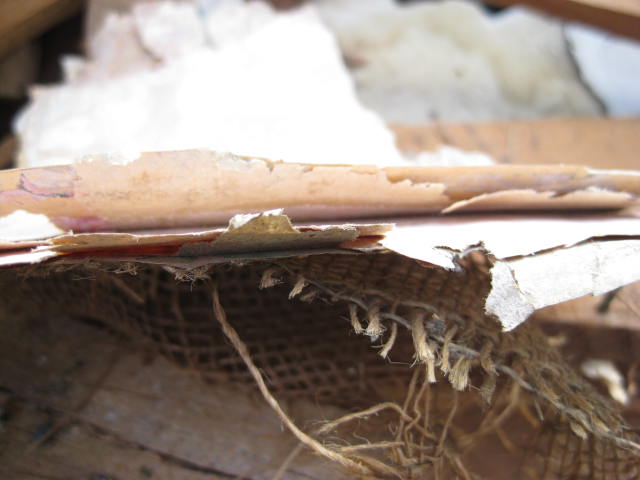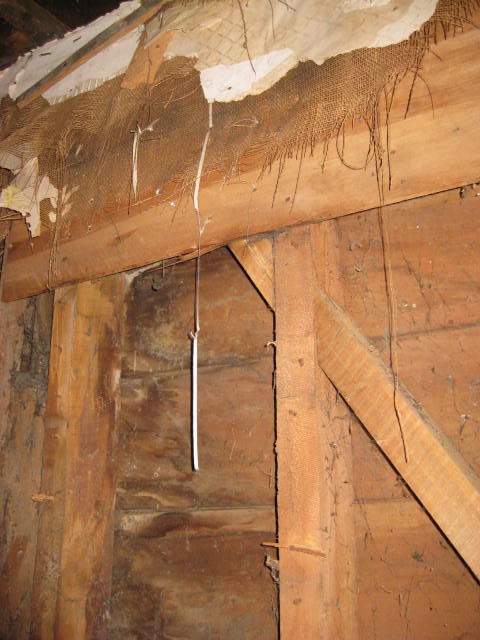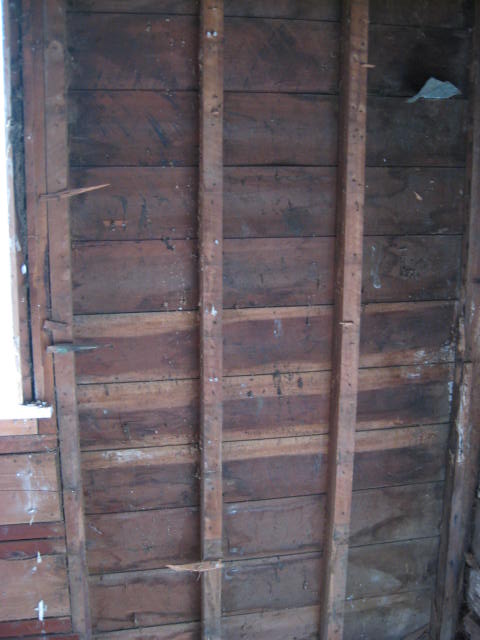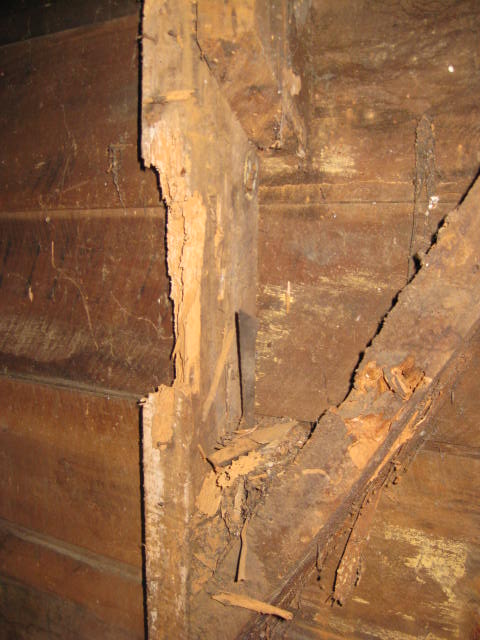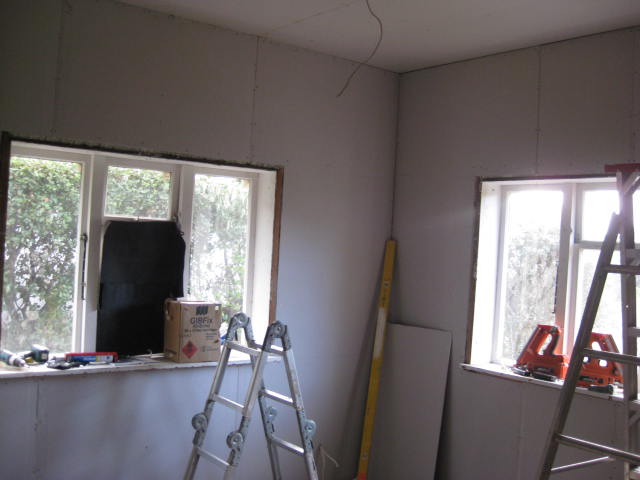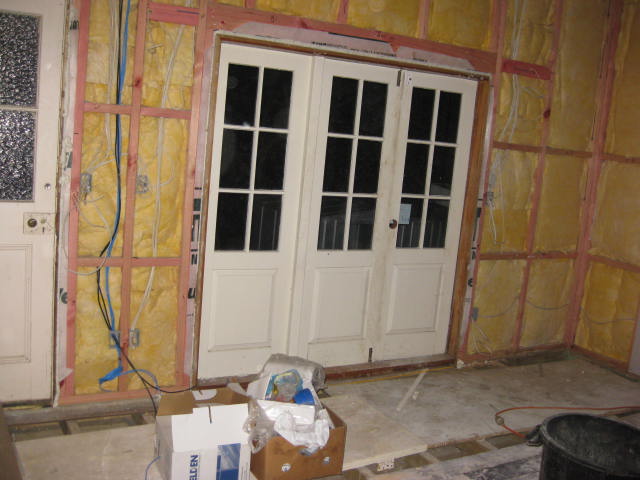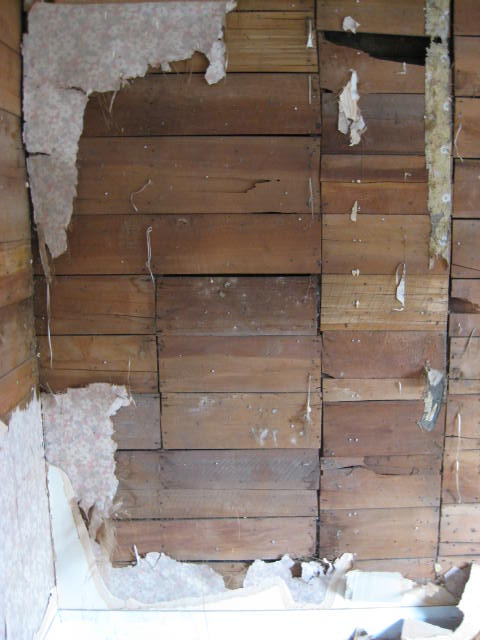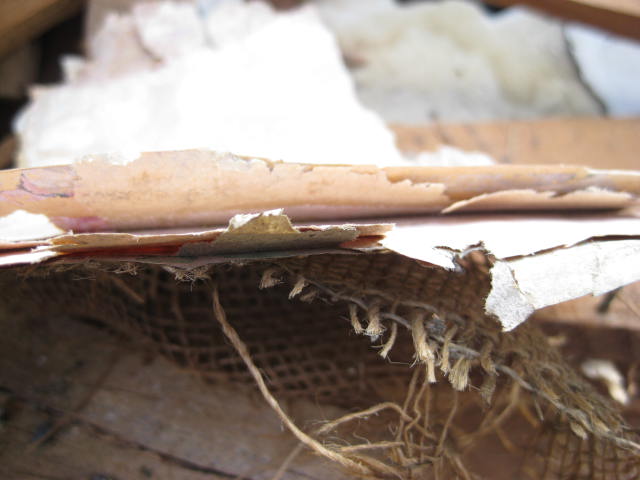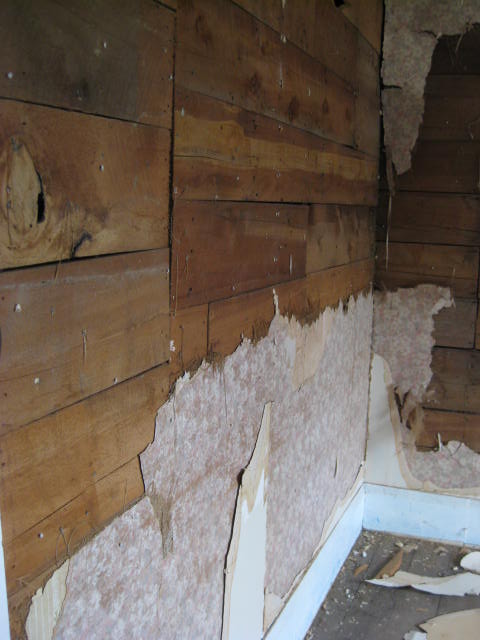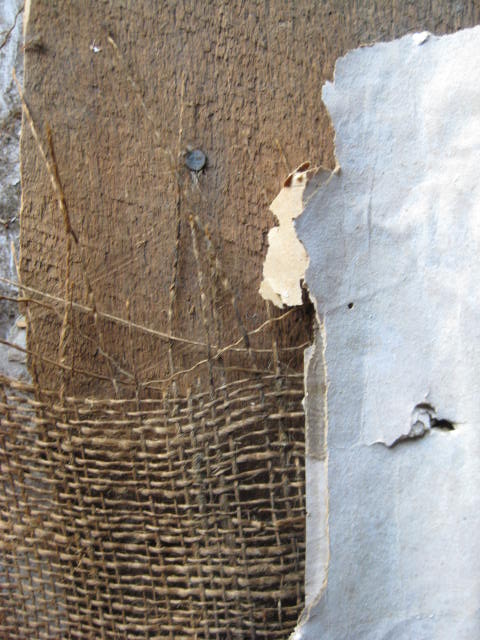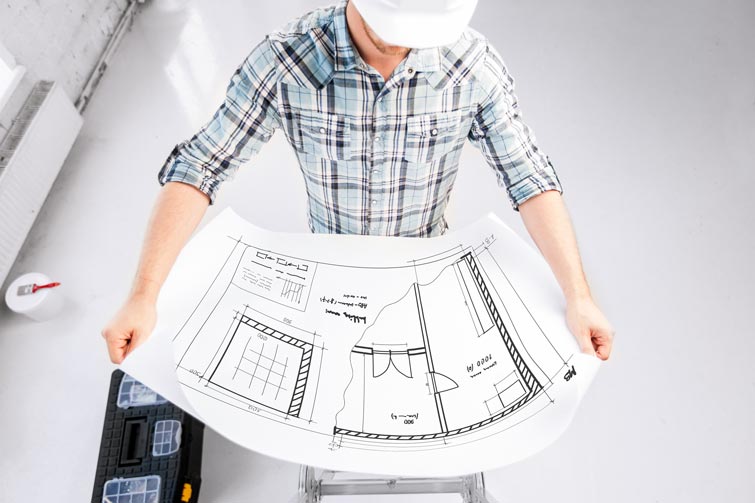
Building Consultants – An Intro
Written by Tyron Tomlinson on . Posted in Renovation
Building or Renovation Project Consultants
Building consultants are the people who, in conjunction with the client, develop the vision, carry out any required research, and develop detailed plans for a building or renovation project.
In a nutshell, building consultants are the “professionals” who may be required to be engaged during the construction process.
Below is a list of the common building consultants you may be required to engage for a building or renovation project.
It is unlikely you will be required to engage every building consultant on this list at any one time. However, it is good practice to be aware of a good range of consultants and the services they provide and where this may be helpful, or essential for you to use.

Your First Building Consultants - The District Planners
Speaking to your local Town or City Planner is an important first step to take prior to any building, renovation or construction works.
Planners are the people who know the ins and outs of your Territorial Authority’s District Plan. Your local Planner will let you know whether your construction project is a “permitted” activity under the Resource Management Act 1993.
Your local district council’s planner will also let you know if the infrastructure in your area has unused capacity. If not, you will be informed about the Resource Consent process and the steps which need to be taken to move forward.
You can make an appointment with your Town or City Planner by getting in contact with your local Territorial Authority (District Council). Depending on the policy of your Territorial Authority, an appointment with a planner may attract a charge.
About Cadastral Surveyors
A registered Cadastral Surveyor is the only person who is legally entitled to lodge cadastral information to Land Information New Zealand (‘LINZ’). In simple terms, cadastral information are the data associated with the establishment and re-establishment of real property boundaries.
In some cases, a Cadastral Surveyor may work in conjunction with a Lawyer or Conveyancer to register easements or covenants over land.
In the construction process, a Cadastral Surveyor may be required in the following circumstances:
- To map and establish property boundaries in the case of a greenfield development/subdivision
- To establish a datum point (a point of reference) for consultants and trades to work from
- To perform boundary adjustments
- To provide cadastral information for the establishment of easements or covenants
When Might I Need a Property Lawyer/Conveyancer
Your Property Lawyer or Conveyancer (‘Conveyancing Professional’) can serve many different purposes throughout the construction lifecycle.
The most likely encounter you will have with either of these building consultants will be when you sell or purchase a property. However, if you find yourself in need of the registration of an easement or a covenant, or the removal of an encumbrance over your title, you may find yourself in need the advice of a Conveyancing Professional.
It is also advisable to obtain due diligence (dotting your ‘I’s and crossing your ‘T’S) from your Conveyancing Professional when:
- Contemplating the purchase of any parcel of land
- After talking to a planner regarding a boundary adjustment or subdivision
- Intending to build/renovate a property on a cross-lease title
Using a Licenced Registered Architect
In many ways, your Architect is the most important building consultant you will deal with during your building or renovating project.
It is the job of your architect to take the vision of what you want from your project and make it a reality.
If they succeed, you will be forever grateful, if they don’t, you could end up with a set of plans which are as useful and costly as the Emperor’s New Clothes.
Architects have a reputation as the ‘divas’ of the construction world and are perceived as relatively inflexible in their views, but this is not usually the case. However, it is important to select an
Architect for your building or renovating project who has a good reputation for designing properties of the style and price point that you are looking for.
If requested, your Architect may act as the ‘Lead Consultant’ and ensure that all consultants and trades are coordinated and the appropriate consents and paperwork have been lodged.
The types of project you would engage an Architect for are:
- Complex residential builds
- Unusual designs
- Projects where quality/type of materials is a factor
- Projects which need to be overseen
What About a Heritage/Conservation Architect?
A Heritage/Conservation Architect (‘Heritage Architect’) is only required if you are undertaking a renovation or build project that effects an existing Heritage Listed building.
Your building consent may be delayed if you knowingly try to avoid engaging a Heritage Architect.
Depending on the scope of works and the Heritage nature of your building, the Heritage Architect will be involved at different points throughout the construction process.
The Heritage Architect will usually check over the plans of your own Architect to ensure the heritage nature of your building is not adversely affected.
These checks are not always fatal to plans for renovations/additions/extensions, but may limit the extent of any modifications. The Heritage Architect may also request to observe any potential deconstruction/reconstruction of any heritage listed parts of your building.
Draftsperson v Architect for Your Renovation Project
A Draftsperson is an individual who drafts technical drawings of houses. A Draftsperson differs from an Architect in that the Draftsperson will likely only agree to work on straightforward building or renovation projects where a client has a very clear idea of what they want. It is not the domain of the Draftsperson to design complex and aesthetically pleasing.
Like an Architect, a Draftsperson has a very good grasp of the building code and the rules and regulations surrounding the building process. However, your Draftsperson will not “hold your hand” throughout the building process and will not ensure that their designs and specifications have been followed on site.
The use of a Draftsperson would be appropriate on projects which:
- Are not overly technicalAre not large, i.e. construction of a new house
- Aesthetic quality and the use of specialist products are not a consideration
- You know exactly what you want
Should You Use a 3D Modeller
The 3D Modeller is an excellent consultant for those of you who cannot visualise the look and feel of a project from a set of plans. Upon commissioning, you would usually submit your architectural plans, any photographs of the project site, and a short list of colours and finishes to your Modeller.
They will then convert the 2D sets of plans into a series of 3D images and may even have the ability to produce a video walkthrough.
The services of a 3D Modeller are useful for:
- Generating pre-sale interest for a project
- Giving a 3D visual representation for personal use and to show friends
- Allowing you to test colours and finishing’s with minimal cost
Consultant Archaeologists
An Archaeologist is a type of scientist who excavates and investigates the origins of anthropological and human remains. An archaeologist will be rarely required for a construction project but will be required if requested by Heritage New Zealand or a Heritage Architect.
An Archaeologist may also be required in a range of different circumstances:
- You are building on or near a site which has been designated as Waahi Tapu
- You are renovating or building on a heritage site
- Human remains have been found during the construction process
- Historic remnants have been found during the construction process
The Essential Geotechnical Engineer
A Geotechnical Engineer (also known as a Geotech) is required for all construction projects whether large or small.
It is the job of the Geotechnical Engineer to assess soil and ground makeup, the risk of liquefaction of the ground, A Geotechnical Engineer will produce a report where recommendations as to the level of excavation, the ultimate bearing of the ground, and the method required for any fill will be made.
This report is required to be submitted to your Territorial Authority at the time of the building consent. A Territorial Authority may also require that the Geotechnical report is peer reviewed by a third party Geotechnical Engineer.
The detail of a Geotechnical report is dependent on the ground conditions of your site and by the proposed design of your building or renovation project.
The Geotechnical Engineer will need to work closely with other consultants such as your Architect and, if applicable, your Structural Engineer.
Fire Engineer
A Fire Engineer is responsible for any aspects of fire safety which are mandated for the building code. These vary depending on whether a building is residential, commercial, or industrial, and can be dependent on the number of intended occupants.
The Fire Engineer will specify different products, building techniques, and coatings for different parts of a building or renovation project to achieve a minimum burn time.
For a commercial project, a Fire Engineer will also specify the type of fire alarm, smoke detection system, and will calculate fire egress times.
A Fire Engineer will usually carry out several inspections throughout the construction process to ensure their designs are being constructed according to specification.
For a residential project, there are a few different scenarios when you will have the need to engage a Fire Engineer, some of these are:
- When your project is directly adjoining another building
- When your project is within the minimum setback from a boundary as specified by the Building Code
- When your project is multi-storey and only has a single staircase
The Structural Engineer
Standard NZS3604 – the New Zealand Standard for Timber-Framed Buildings allows an Architect or a Draftsperson to design a Timber-Framed Building up to Two Storeys on good ground.
However, if your Architect is to venture outside the scope of the standard, or if your Geotechnical Engineer reports that your project is on poor ground, you will likely need to engage a Structural Engineer.
According to the Building Code, a Structural Engineer is required to design anything which is outside the scope of NZS3604. A Structural Engineer will carry out several inspections throughout the construction process to ensure their designs are being constructed according to specification.
You will need to engage a structural engineer if your project involves the construction of:
- Retaining walls over 1.5 metres high
- Over height floor to ceiling windows
- Cantilevered floors
- Poor ground conditions
- The use of steel portals in your timber frames
- Second storey or cantilevered decks
- The design of balustrades
Do I Need a Volcanologist?
You are unlikely to need to engage a Volcanologist directly. However, in rare cases a Geotechnical Engineer may request input from a Volcanologist.
This may become a concern if your proposed building or renovation project sits above a geothermal field (as in certain parts of Rotorua or Taupo), on or near a volcano, or where there are hot springs close by.
The Volcanologist may be required to submit a report on the likely structure of the underlying geological processes of the land, any gases that may be emitted, and whether the land is suitable to build on.
Working with a Quantity Surveyor
An experienced Quantity Surveyor can be an invaluable resource throughout your project. The job of the Quantity Surveyor is to take the detailed designs provided by your consultants and quantify the material cost, the labour cost, and all other ancillary costs such as disposal, demolition, and wastage.
A Quantity Surveyor will provide you with a report which will have an estimate of the cost of your project based on current market rates and estimated times for completion. There should also be a value provided for contingency (price fluctuations, ground conditions, etc) to cover any unexpected costs.
It is advisable to use a Quantity Surveyor prior to construction of your project but after your consultants have provided you with developed designs. A Quantity Surveyor can provide a cost estimate based on a concept design, however, it will have a large contingency and a stated margin of error.
Next Week
Next week, I will be giving a rundown on how to select the right consultants for your needs. This is an especially important task, as the use of the right consultants can either make or break a project…



